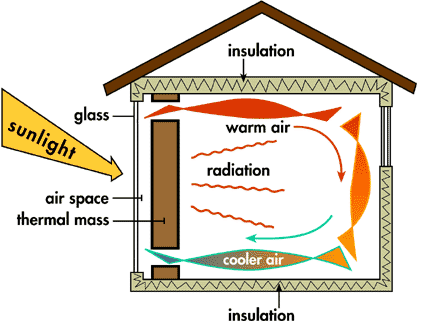Passive solar energy can be harnessed without needing external mechanical devices such as solar panels. It was extensively understood in the ancient world and is intimately tied to architecture. For over 2,000 years, the Chinese, Greeks, Romans, and North Africans have been building solar energy dwellings.
Solar energy affects all buildings in some manner, and it is a matter of design and planning to ensure that it is used well and effectively. It necessitates four essential components:
- A method of gathering heat
- A technique for storing heat
- A mechanism for spreading heat
- A process for keeping the building warm.
Insulation is a two-edged sword in this scenario. It is critical for maintaining heat in the house and keeps heat out. Think about old stone houses with 500mm thick walls with no insulation but a lot of thermal mass. The sun warmed the stone, which helped to keep the house warm. When you add insulation to that wall, it ceases to function as thermal mass and hence stops supplying heat to the house.
But we must insulate to meet building regs and because, on balance, it is more effective to keep the heat we feed into the house within the house.
Heat collection
When sunlight passes through glass,
short-wave infrared radiation is refracted to long-wave infrared radiation, which cannot flow through the glass again. As a result, the radiation bounces around inside the building, warming anything that can absorb the heat. We need glazing to collect solar heat; the obvious choices are patio doors, conservatories, or the like. However, any glazing on a south-facing elevation is beneficial (it does not have to be due south, but the more south there is, the better).
Heat storage
Something to store the heat is also essential. We want that infrared heat to be absorbed and released later when the sun goes down. As a result, we require something with a high specific heat capacity and density. We consider brick, stone, concrete, and so forth. Ideally, this would be the floor, but it might also be walls, a chimney breast, or anything similar.
Heat distribution
When solar heat is trapped in a small space, it tends to overheat that space. To accomplish this, we require a means of distribution, which is often a ventilation system. This might be passive (no electrically powered fans) or mechanical. In a remodelling job, installing ducting can be difficult, and thus passive ventilation with uni-directional inlets and outputs may be the solution.
You must carefully consider the arrangement of the inlets and outlets to ensure that warm air does not rise and stagnate in the loft but circulates throughout the house.
Conservatories are frequently assumed to be the default method of gathering solar heat. However, this is not always the case. As previously stated, any south(ish)-facing window would suffice. A useful conservatory requires careful planning and design. Consider how many conservatories you know that function as ice boxes in the winter and ovens in the summer.
The concept of passive solar energy works because it becomes hot in the summer, but the architecture fails, and they heat up but do not circulate that heat throughout the house. Conservatories with glass or poly-carbide roofs are generally a bad option (in this context) since they are inefficiently insulated.

